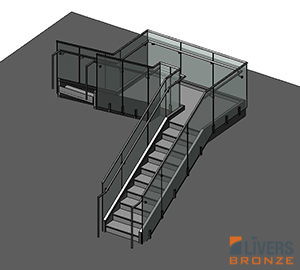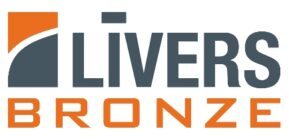Design and Collaborate with Revit Files that Work
If you’ve tried to use the railing feature in Revit, then you know the difficulty and limitations. Livers Bronze, a leader in distinctive railing designs, has created a type of Revit railing system that for the first time, allows component customization to get the vision you want to convey.
We know how important communicating an idea is in schematic design and moving a project forward. Livers Bronze now offers the ability to add our distinctive railing designs to such a critical part of the design and construction process. Our railing systems’ Revit files are a powerful tool. As technology progresses, so will the level of customization and detail we can provide in Revit.
When utilizing one of our Revit family designs, architects, builders and other project stakeholders can clearly visualize the design concept from planning all the way through installation. Plus, a change somewhere is a change everywhere so the entire team always has access to the latest design, no matter how far of a distance apart they’re located.
BIM/Revit is Fully Integrated in our Designs and Customization Services
The Livers Bronze Revit family systems contain customizable parameters which allow control of the height, rotation and visibility for all of the handrail’s balusters, glass lines and supports. Once unpinned, balusters, glass lines and support elements slide on the host rail to the desired location. Grips are provided for maximum adjust-ability as well as the visibility option of turning them on or off, or copying if needed. We have also incorporated structural alerts when certain elements have exceeded their design parameters in order to assure proper layout requirements. Once you have one element the way you want it, you also have the option to match properties to quickly repeat the desired look throughout your project.
Full Flexibility and Easy Collaboration
BIM technology lets everyone involved with the project easily grasp the design vision. Revit files can be shared, referenced and approved along the way to keep projects on track and completed as the architect intended. With Revit files, the ultimate design is clearly seen long before manufacturing and installation begins.
Architects and designers often ask for BIM models for their own use when working on a handrail for a project. With Revit, you can make changes on the fly or you can collaborate with our team to provide a handrail that perfectly complements and fits the environment.
Revit files are now available for all Livers Bronze railing systems. Simply complete the form and submit your Revit file request. We will then send you an email with a link to download the Revit file. Once the file is downloaded, you can load it into the desired project model by following the provided instructions that are specific to each railing system.


